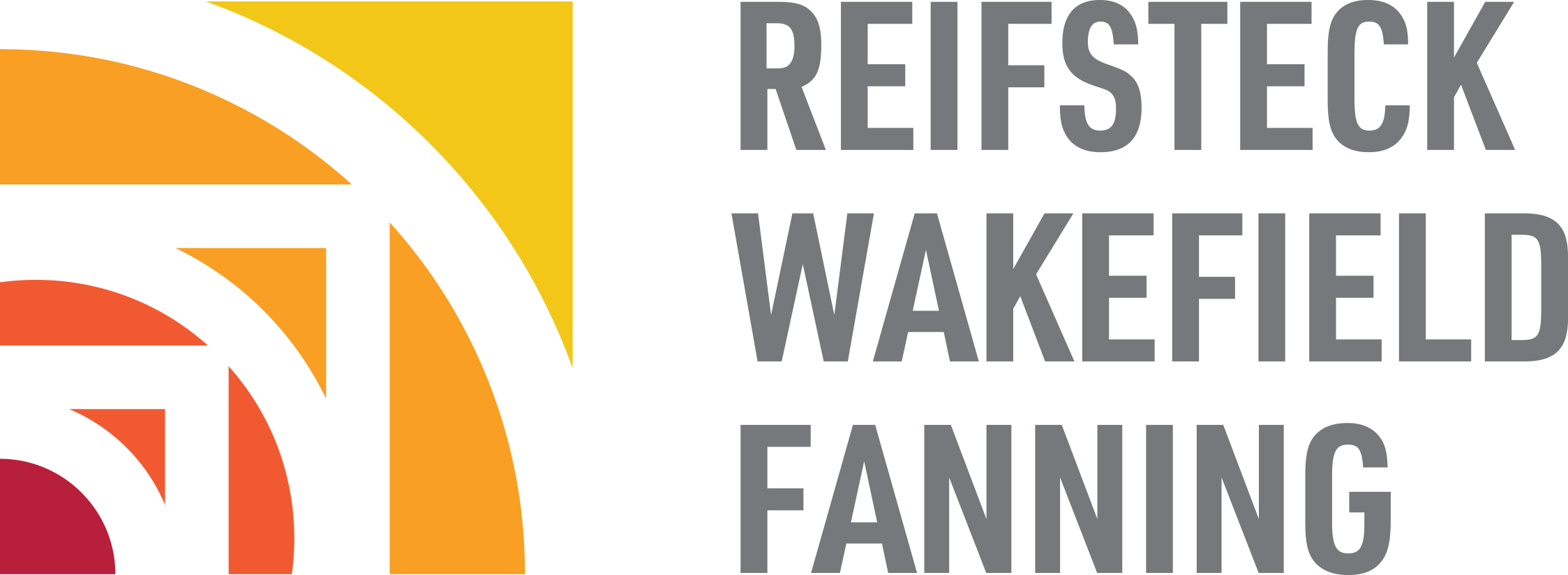Spaces | Arthur United Methodist Church
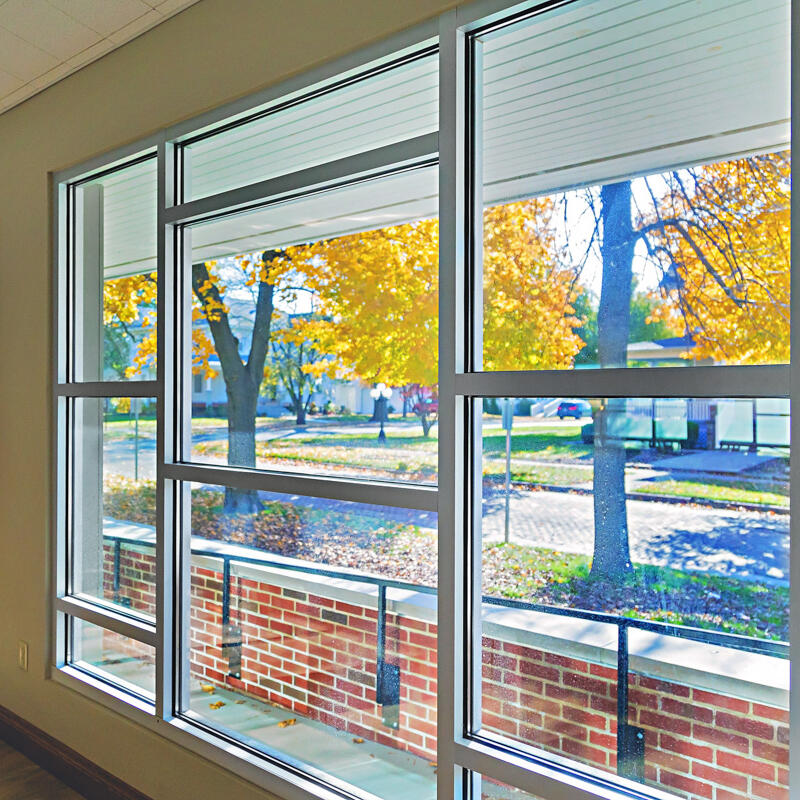
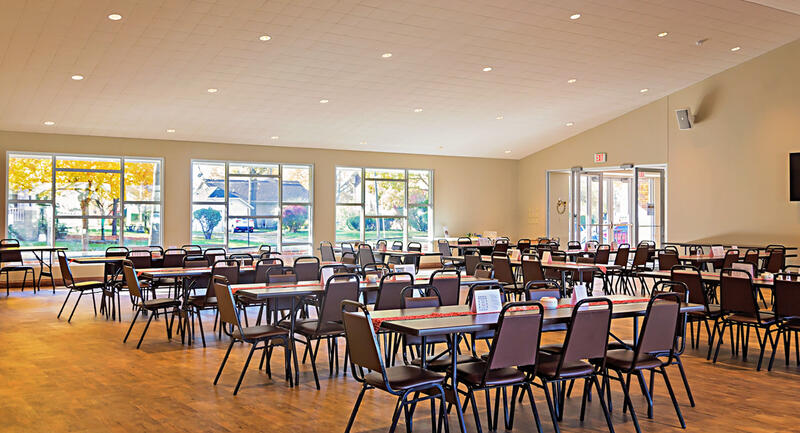
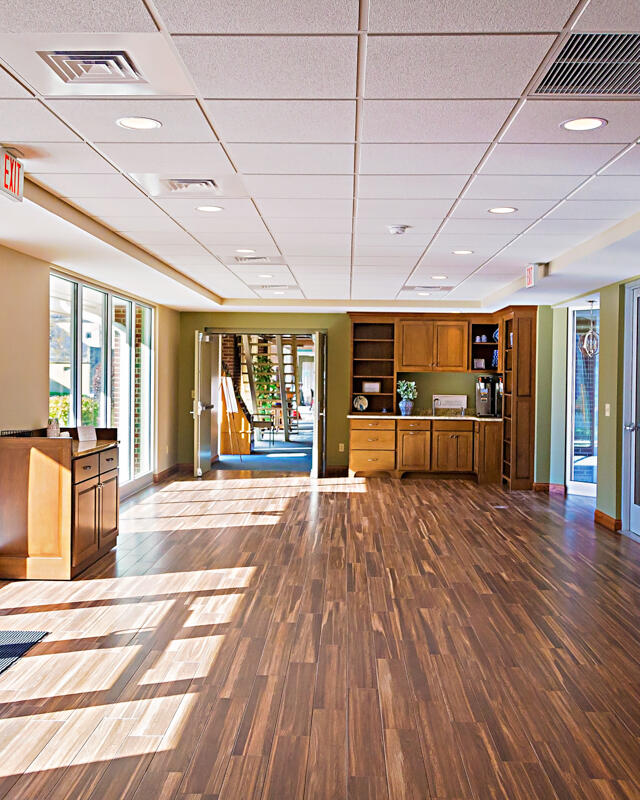
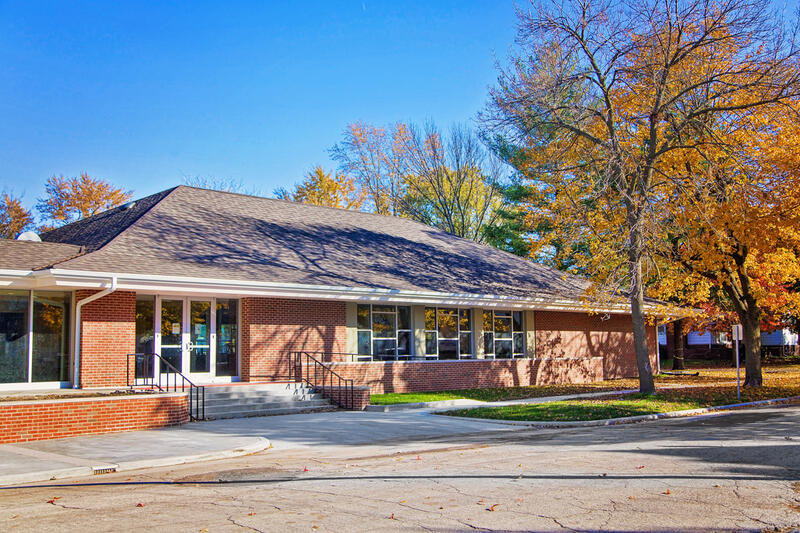
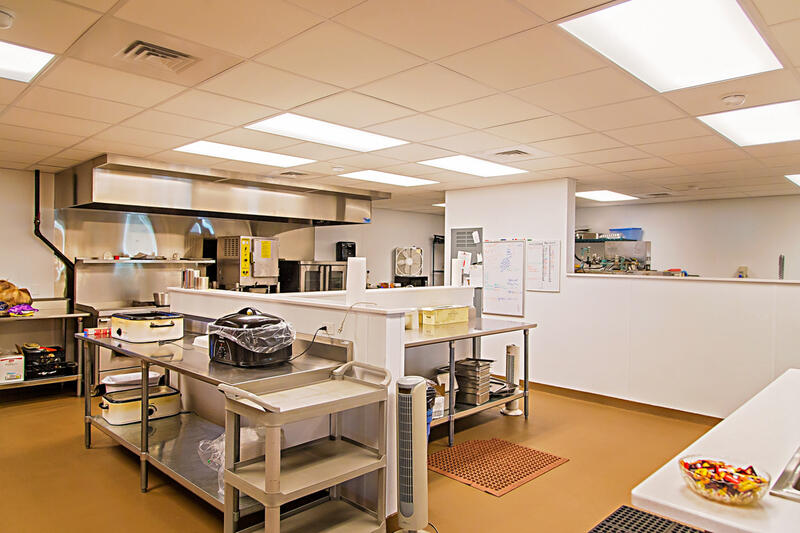
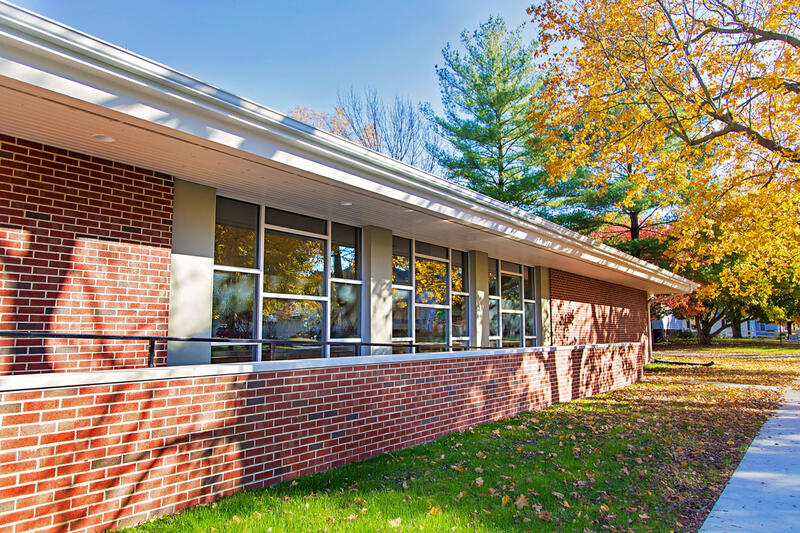
Arthur United Methodist Church
Bolstered by growing community ministries, Arthur United Methodist Church was outgrowing its current space. Wednesday night ministries include after-school programs for children, evening programs for youth, and a community meal regularly attended by 250-plus people.
Reifsteck Wakefield Fanning used programmatic information they developed from a questionnaire and conducted meetings to discuss the translation of ministry needs into space needs. This process leads to consensus building among the congregation.
Several ideas were presented, each compared to a probable budget. The final solution is an addition to the east for a new fellowship/ multi-purpose space, commercial kitchen, and restrooms. The addition also helps to solve chronic congestion issues after Sunday morning worship.
