Spaces | Civil Engineering Hydrosystems Building Addition & Renovation
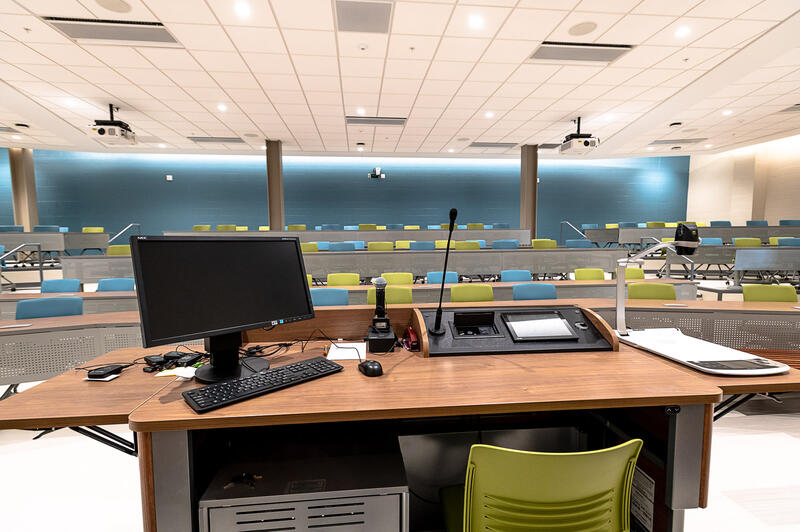
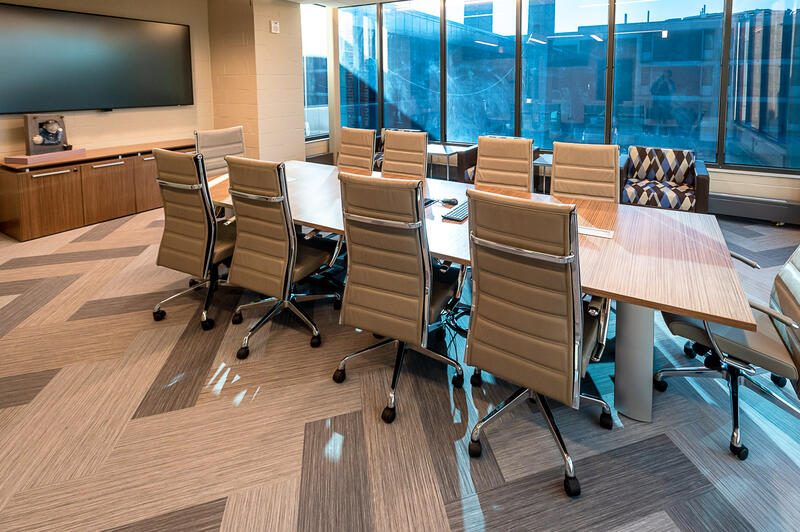

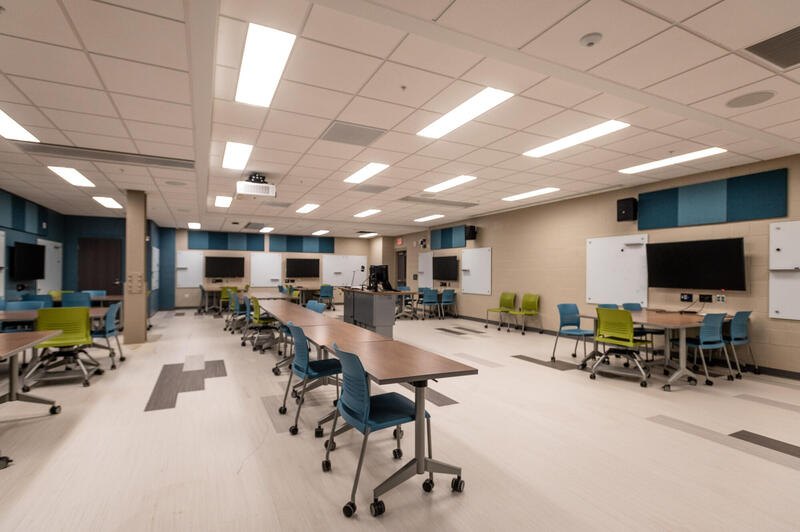
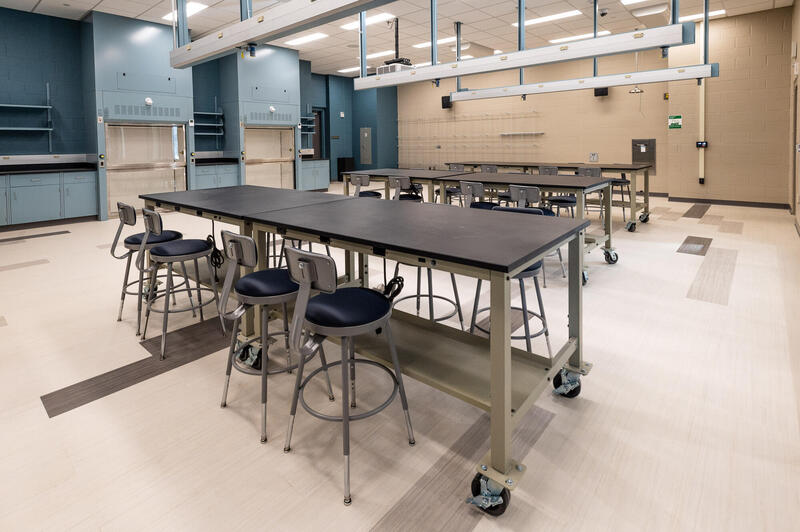
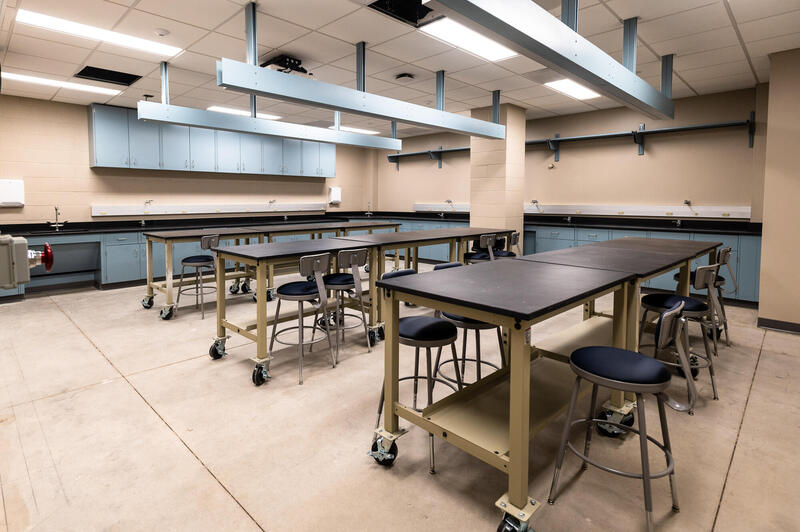
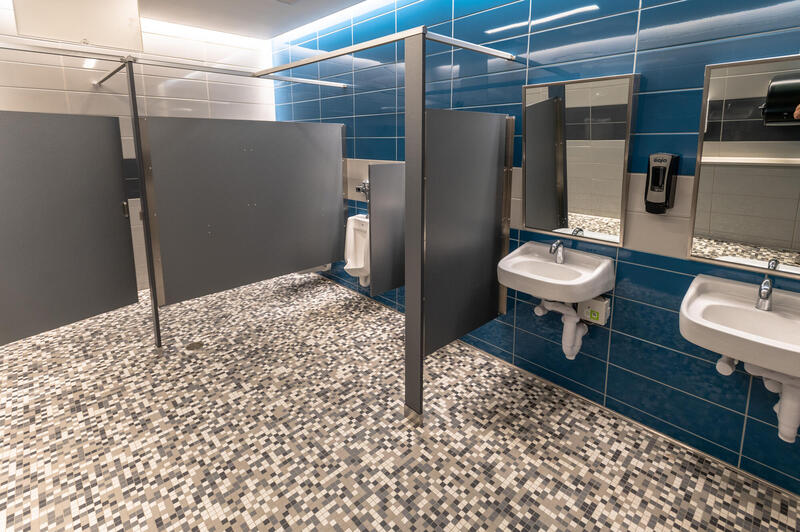
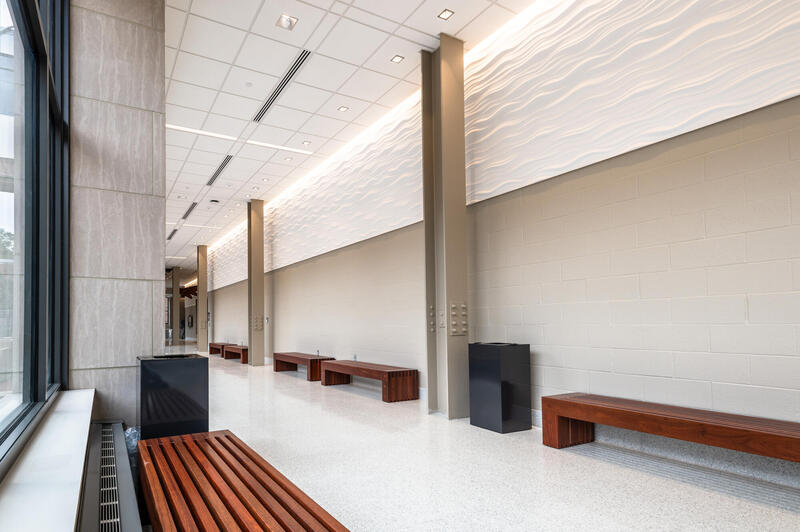
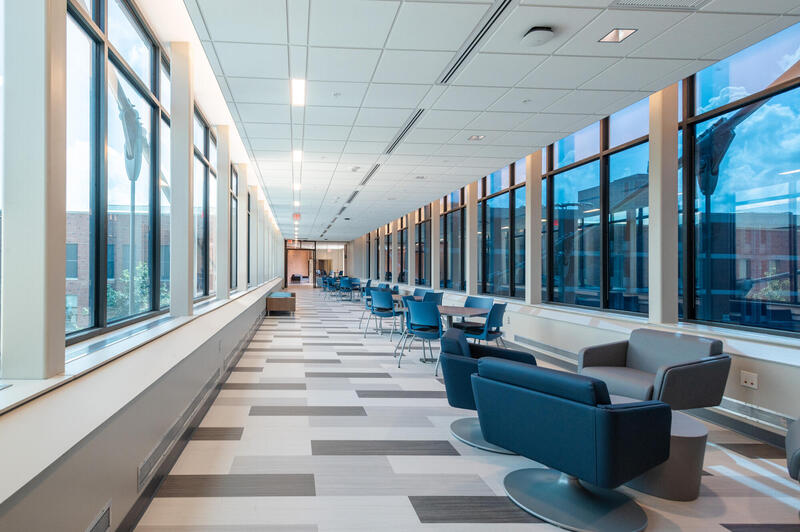
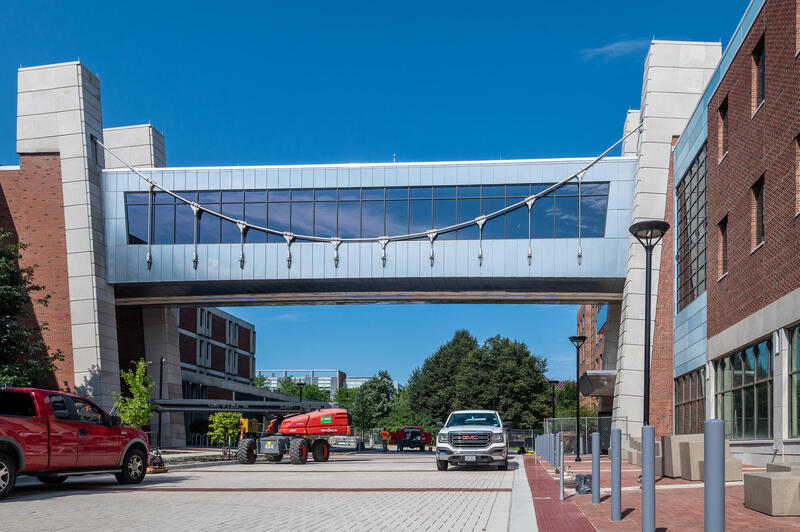
Civil Engineering Hydrosystems Building Addition & Renovation
The Civil Engineering Hydrosystems Laboratory is laboratory/classroom facility with office space for faculty and graduate students. The building is clad in brick, stone, aluminum and stainless steel with wavy sunshades, giving a nod to the flow of water, a
major emphasis of study within the facility. A suspension pedestrian bridge was designed to connect the Hydropsystems Laboratory to the neighboring Newmark Civil Engineering Laboratory. Glazing on the bridge is smart glass that self tints during different sun angles of the day and provides a comfortable space for collaborative student activities.
The Hydrosystems Addition includes a mix of labs and classrooms. There are nine laboratories in the facility. Of these, four are
formally dedicated to teaching while the other five are research oriented. The four teaching labs are the Geotechnical, Cement,
Water Teaching, and NDT/Sensing Teaching Labs. The research labs are the Materials, Sedimentation, Resource Recovery, and
Environmental Fluid Mechanics Labs. The fifth research lab is the existing ‘high-bay’ lab, which is remaining generally untouched.
There are a variety of classrooms in the facility.
There are two traditional classrooms and two pod based Enhanced Learning/Technology classrooms. The larger traditional
classroom is tiered with a capacity of 136 students and the other has a capacity of 69.
Reifsteck Wakefield Fanning lead LEED efforts, and the project is certified LEED Gold.
