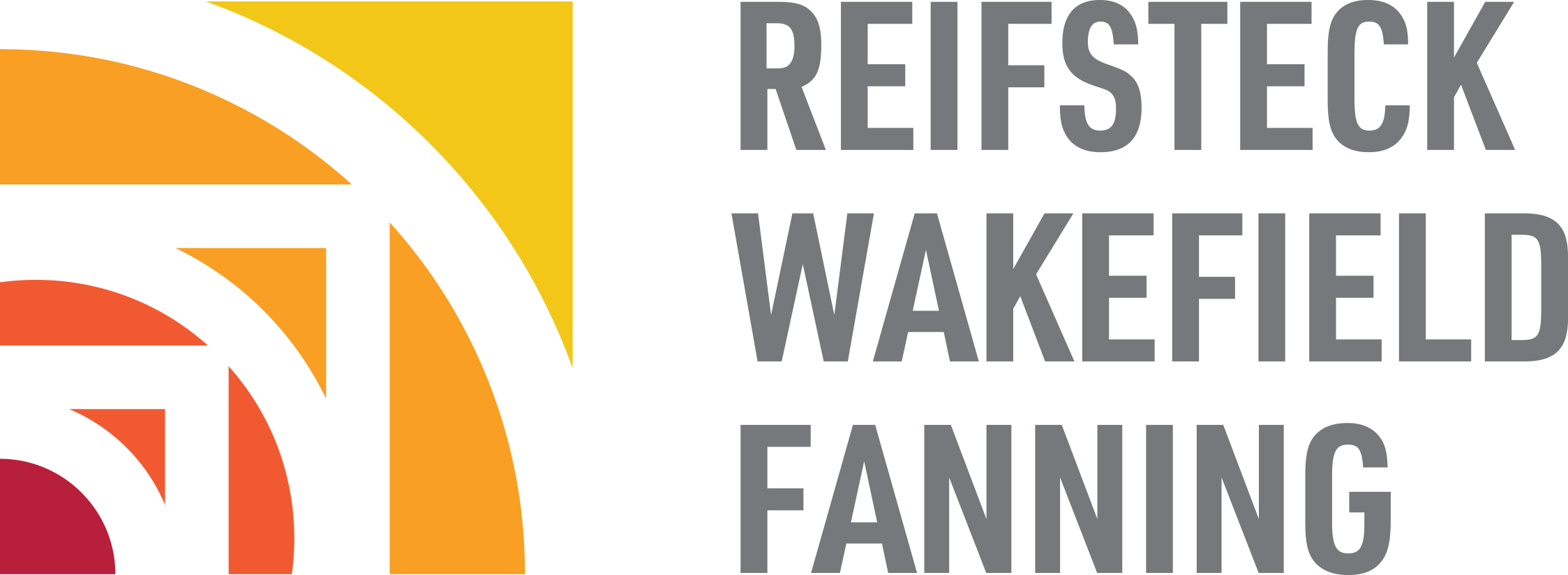Spaces | Danville High School Renovations
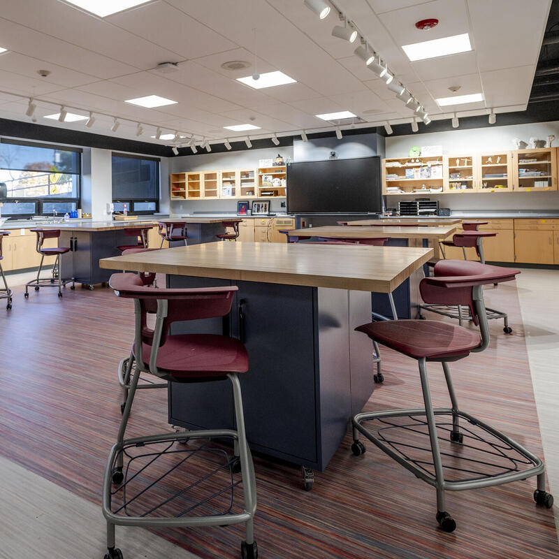
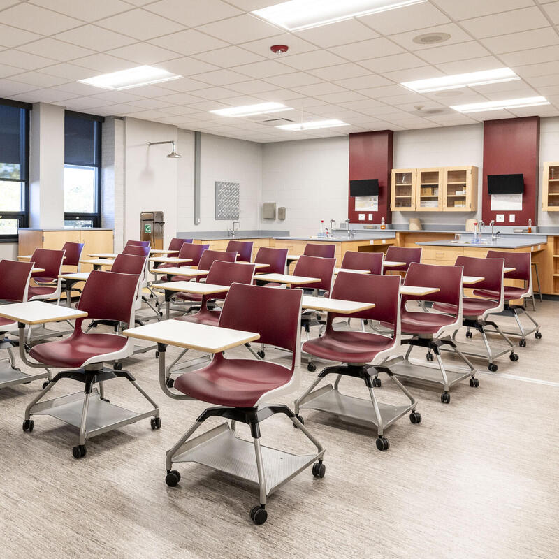
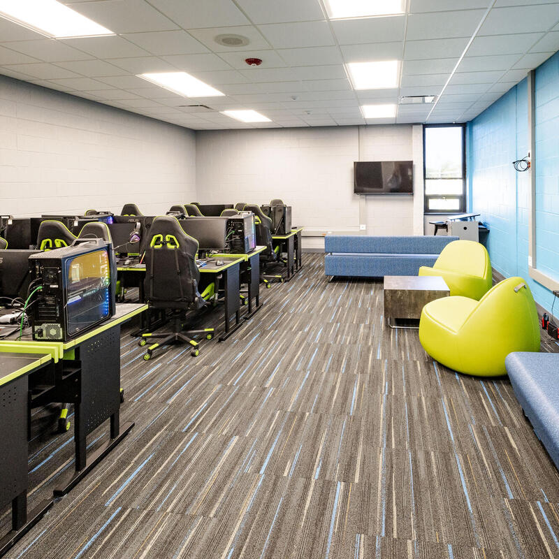
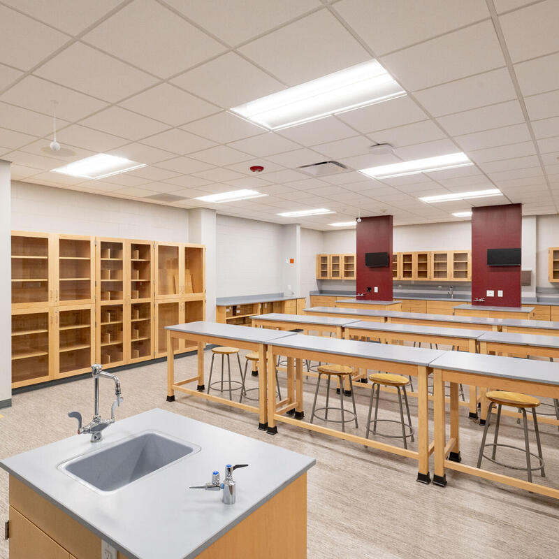
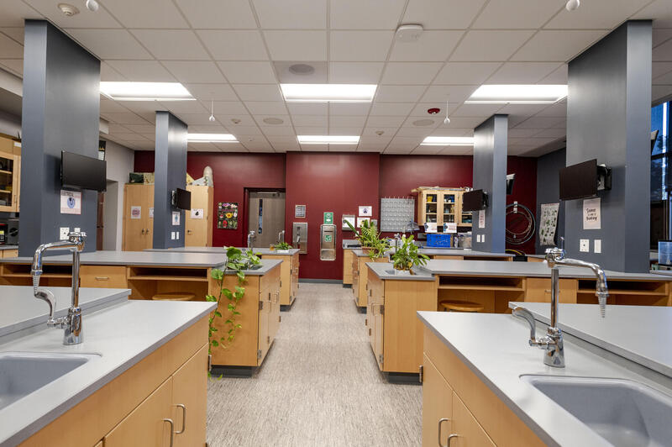
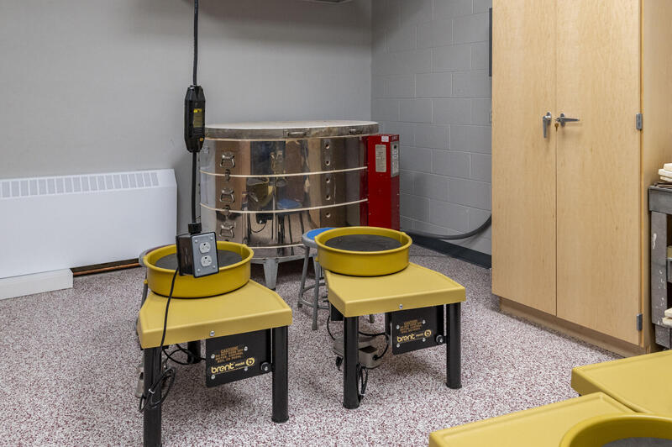
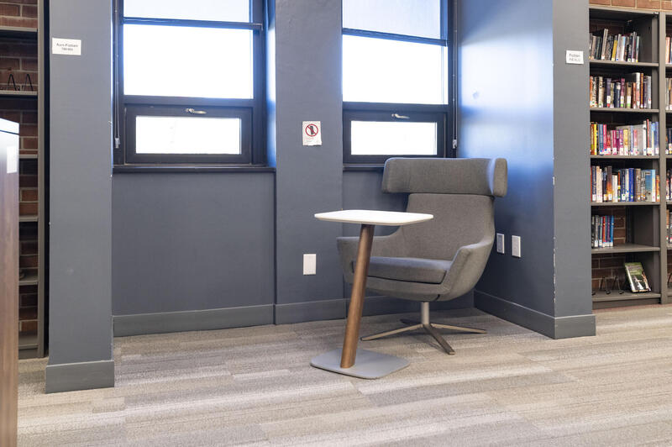
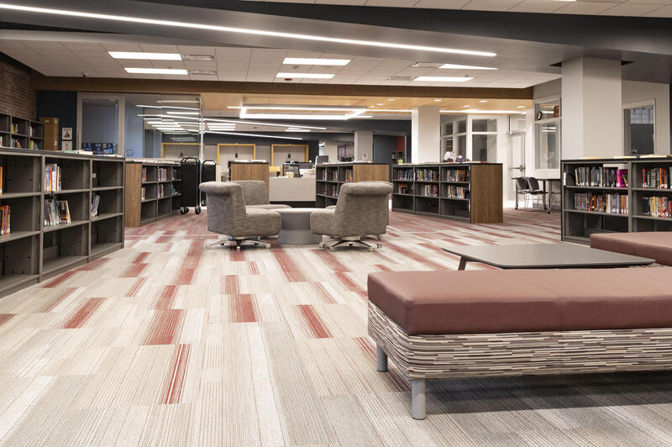
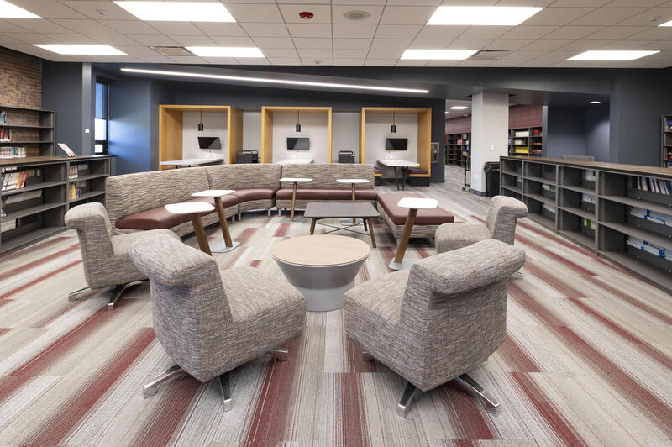
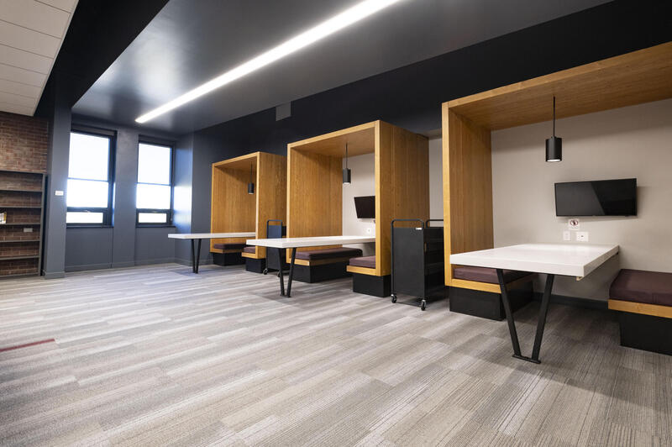
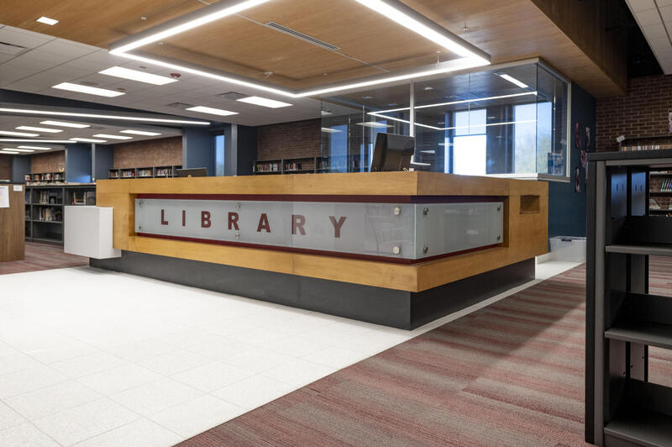
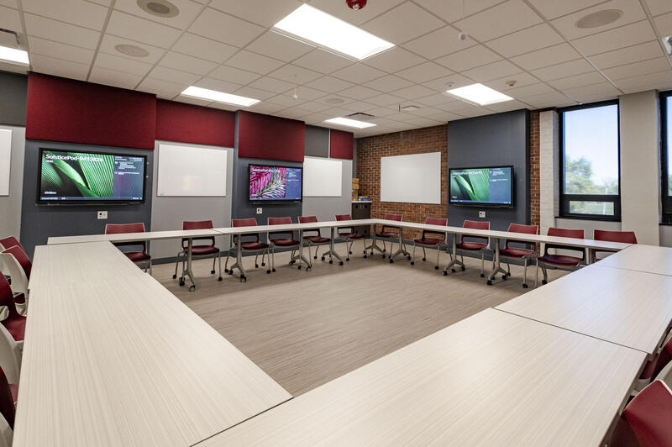

Danville High School Renovations
RWF was hired to renovate 43,000 square feet at Danville High School, encompassing art rooms, science labs, a media center, a professional lab, classrooms, and the finishes for corridors and stairs.
The Media Center introduced a new e-sports gaming area, circulation desk, offices, reading and shelving areas, and an A/V studio featuring a broadcast studio, podcast studio, green screen studio, sound booth, and an interview studio. In the Art Room, all casework, furniture, and finishes were replaced, a shared pottery and spray booth area were added, and A/V technology was provided to allow for video critiques from outside reviewers.
Science Labs received updates including new casework and eyewash stations. The furniture in these labs is flexible and movable. Operable wall systems with whiteboard finishes were installed to create smaller classrooms within the larger space. Labs included A/V technology at each work station to enhance student collaboration.
