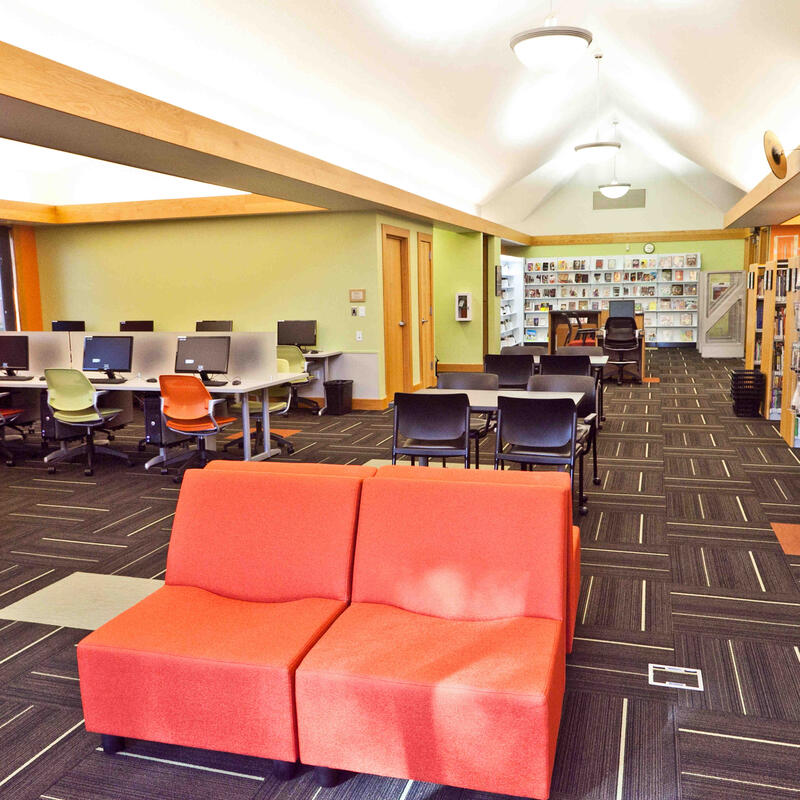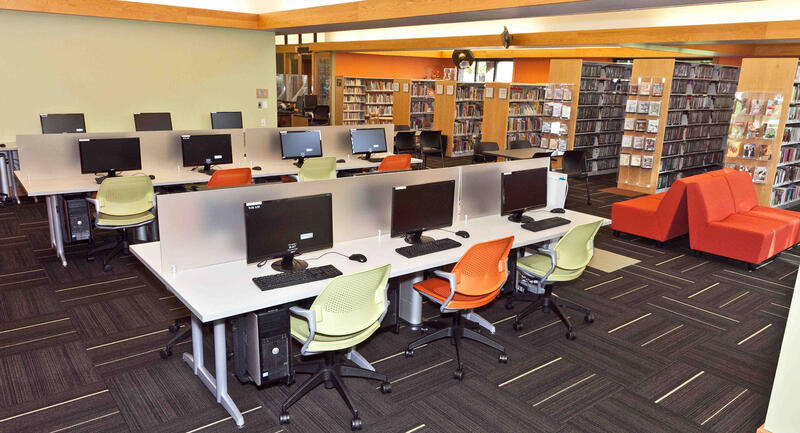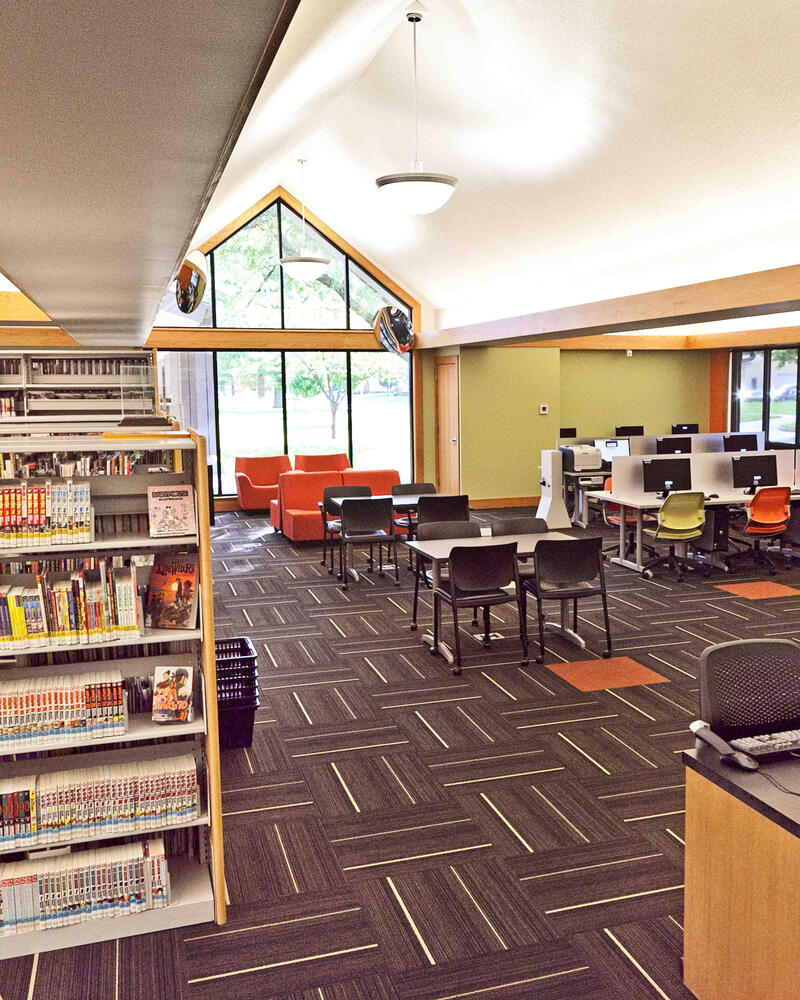Spaces | Douglass Branch Library



Douglass Branch Library
The Champaign Public Library Board retained Reifsteck Wakefield Fanning to provide architectural and interior design services for the Douglass Branch Library.
Technology needs have changed since the original construction of the branch. The number of computer workstations, critical to information gathering, had to be increased.
At the same time, usage of computers needs to be monitored by staff. As a result, the computer area was increased in size and laid out for better viewing. At the same time, other interior improvements included a new staff restroom and additional storage space.
The circulation desk was reorganized to better serve library patrons.
The new design incorporated a fresh color palette with bright colors to invigorate the newly renovated facility. New furnishings were specified to better accommodate users and upgrade the overall quality of the space.
