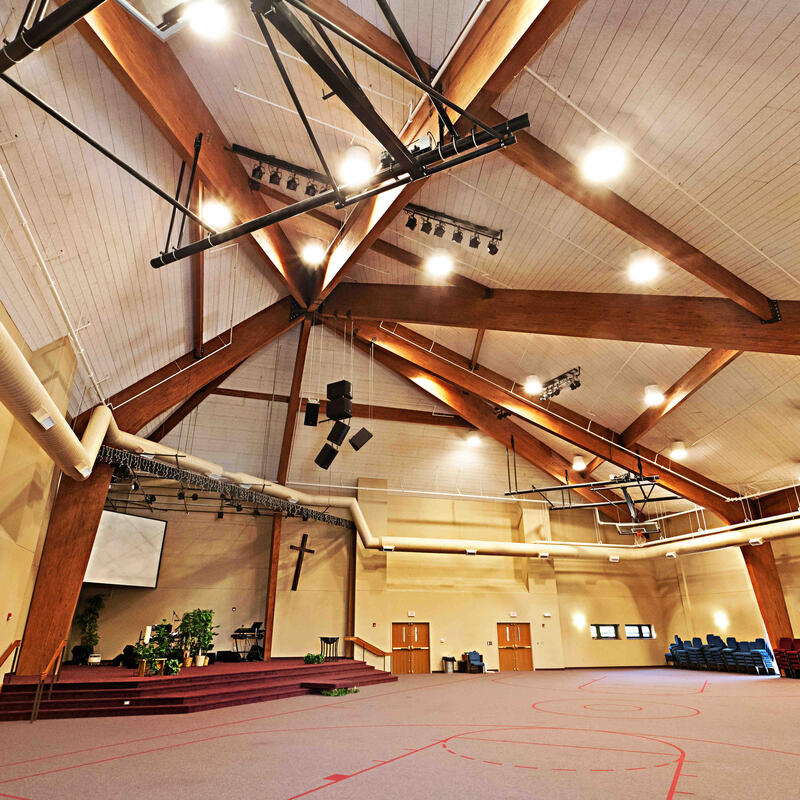Spaces | Faith United Methodist Church

Faith United Methodist Church
During planning stages it became evident that contemporary and traditional worship services were creating two distinct groups of congregants.
Interaction between the groups was strained due to the location of the services and congested corridors. Attendance at the contemporary service had stagnated due to a lack of space. Guests were often confused on which exterior door to use for access to the building.
A new worship space was created for contemporary worship. This space is multi-purpose in nature and is also used for recreation and fellowship. Support spaces allow for storage of unused tables, chairs, and sporting equipment. An adjacent commercial kitchen solves all food service needs.
The new worship space is located adjacent to the traditional worship space. A common gathering area with coffee bar is located between the two worship areas and allows for interaction of both worship groups.
This phase also included new classrooms, a complete commercial kitchen and renovation of some existing spaces. An administrative wing is planned as a phase 2 addition in the future.
This building also is the first in Champaign-Urbana to achieve a LEED rating for sustainable design. A Silver rating was awarded to the project by the US Green Building Council.
