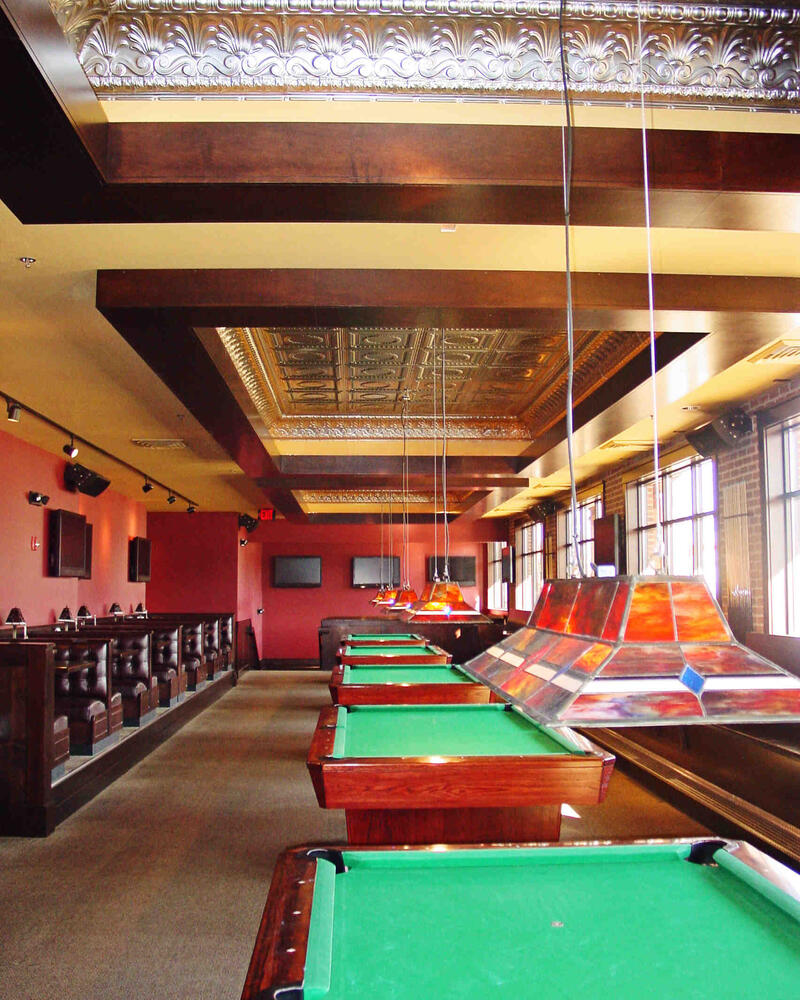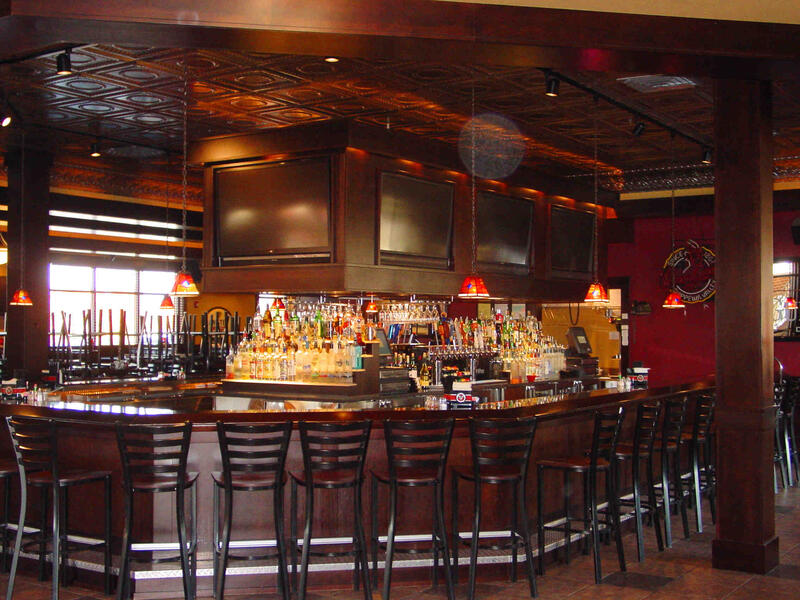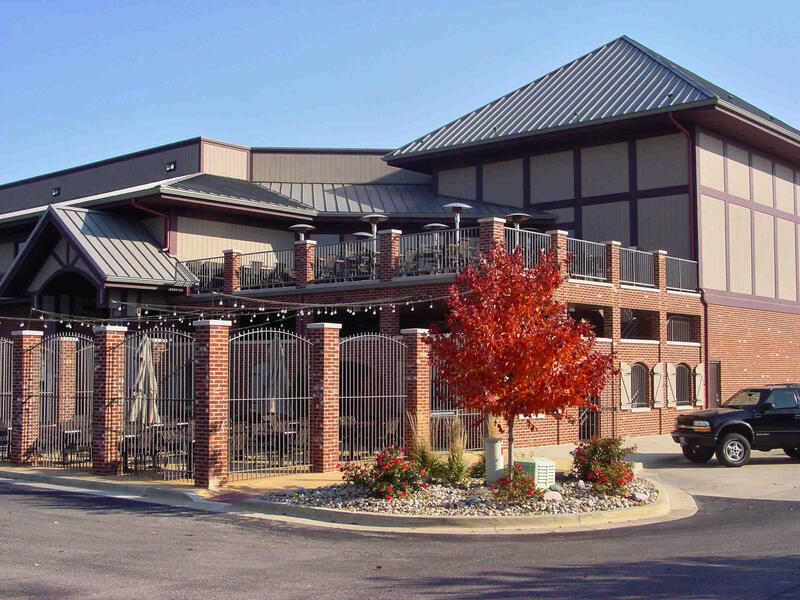Spaces | Jupiter's at the Crossing




Jupiter's at the Crossing
Champaign, IL
Reifsteck Wakefield Fanning designed Jupiter’s at the Crossing in southwest Champaign. The 35,000 SF facility on three levels includes restaurant/ bar, banquet, beer garden and game room areas.
