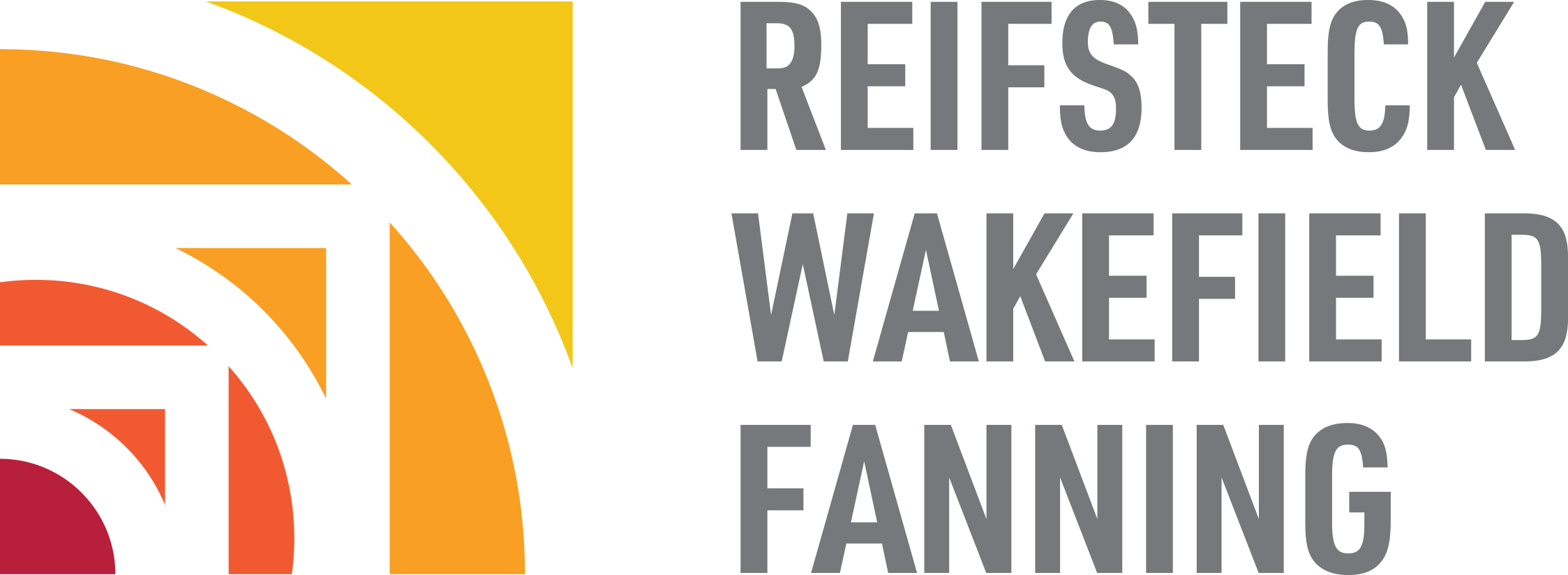Spaces | Levis Faculty Center Fourth Floor
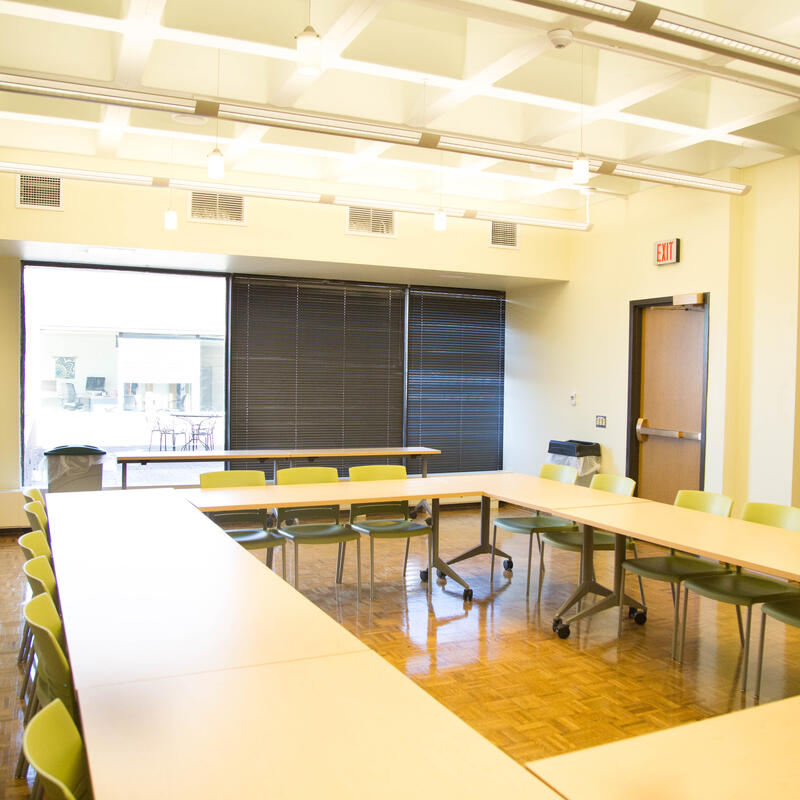
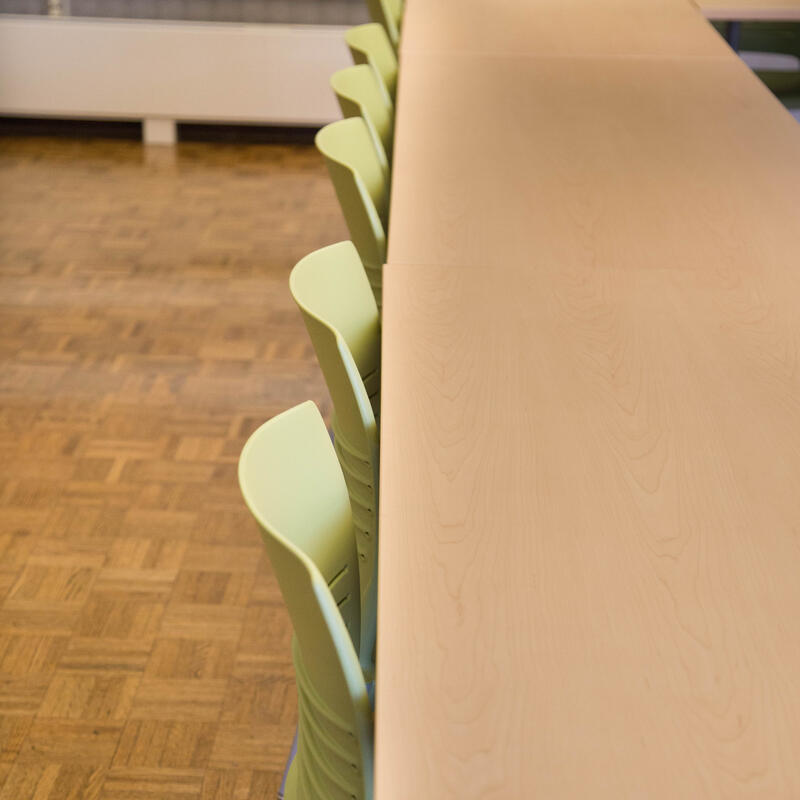
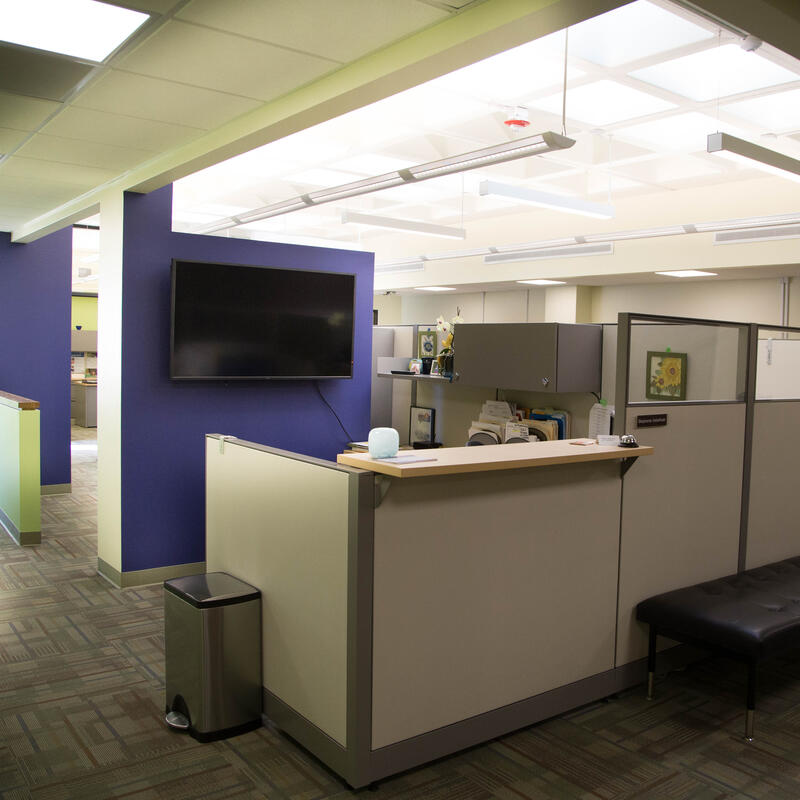
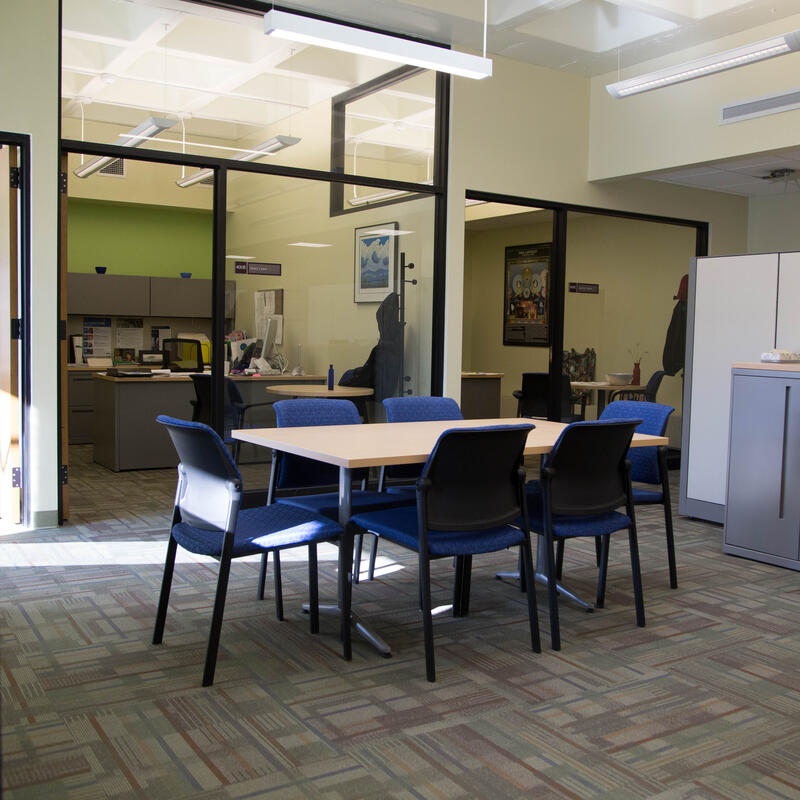
Levis Faculty Center Fourth Floor
Reifsteck Wakefield Fanning was retained by the University of Illinois to remodel the 4th floor of Levis Faculty Center in Urbana, Illinois. The client needed offices and conference spaces for the Illinois Program for Research and the Humanities (IPRH). RWF developed the design and construction documents and saw construction of the project from demolition to completion. Construction included new partitions, doors and frames, interior storefronts, ceilings and finishes. Finishes included new ceilings, flooring, and paint for the walls and existing exposed concrete waffle slab ceiling. New interior ramps with access flooring and a new exterior boardwalk and ramp were required for accessible egress to the existing roof terrace. New fire alarm, electrical, mechanical, and plumbing work is included. Work also includes new technology, audio-visual equipment and furnishings and updates to the fire alarm, electrical, mechanical and plumbing work.
