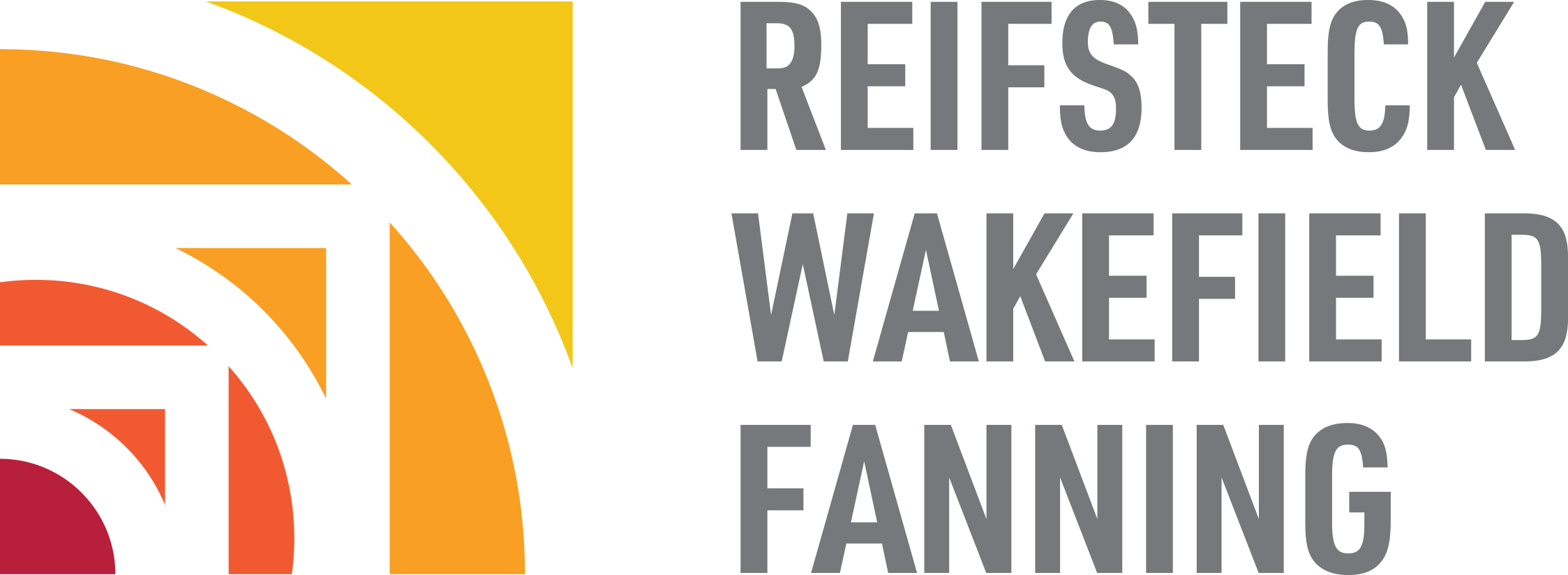Spaces | Loomis Laboratory
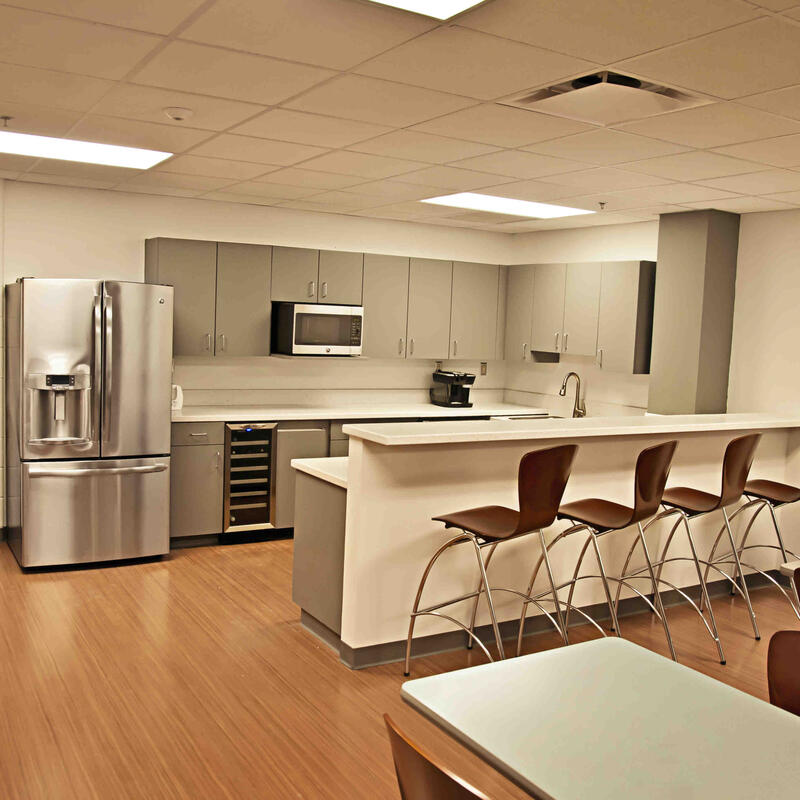
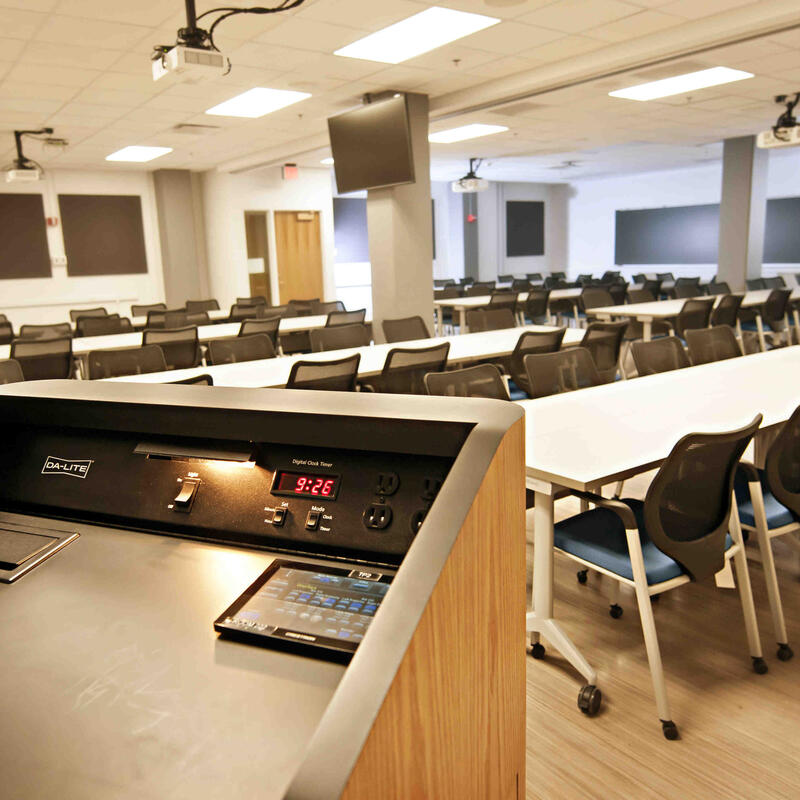
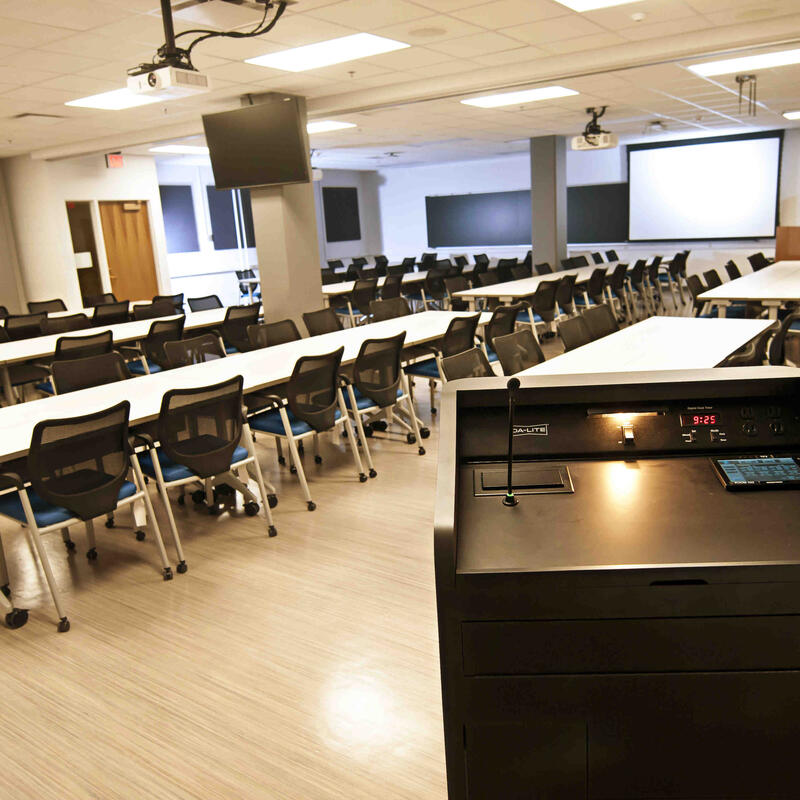
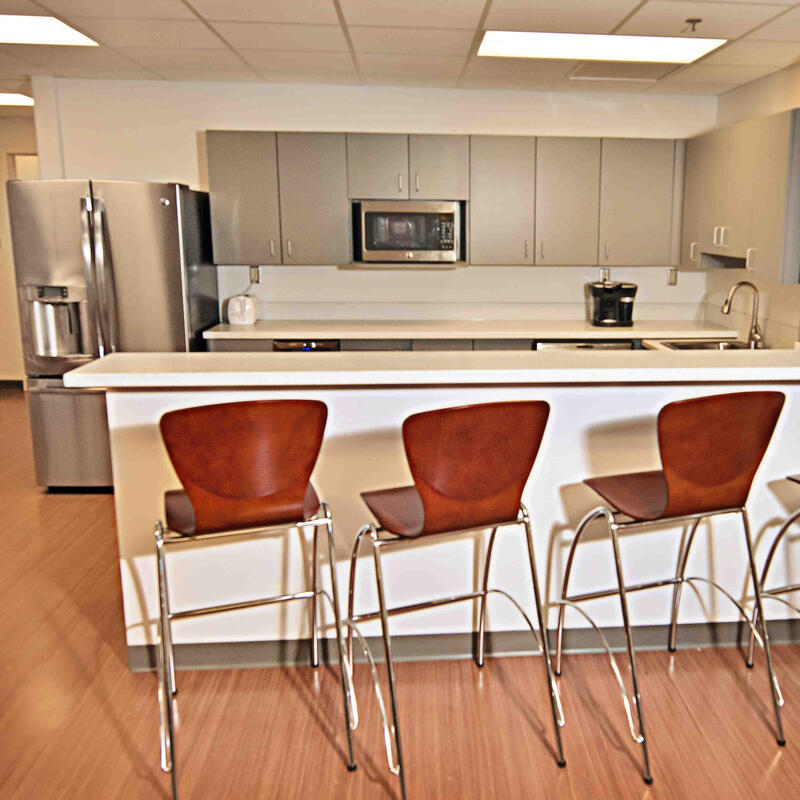
Loomis Laboratory
University of Illinois
Reifsteck Wakefield Fanning provided architectural and interior design services for a classroom renovation on the second floor of Loomis Laboratory at the University of Illinois Urbana-Champaign Campus.
The project included a new flexible and collaborative, active-learning classroom space for 75 students and a new staff lounge/kitchenette for the Physics Department. The furnishings and finish selections needed to provide a unified yet sophisticated look that can transform the lounge area from a casual break room area to an elegant location for formal events.
