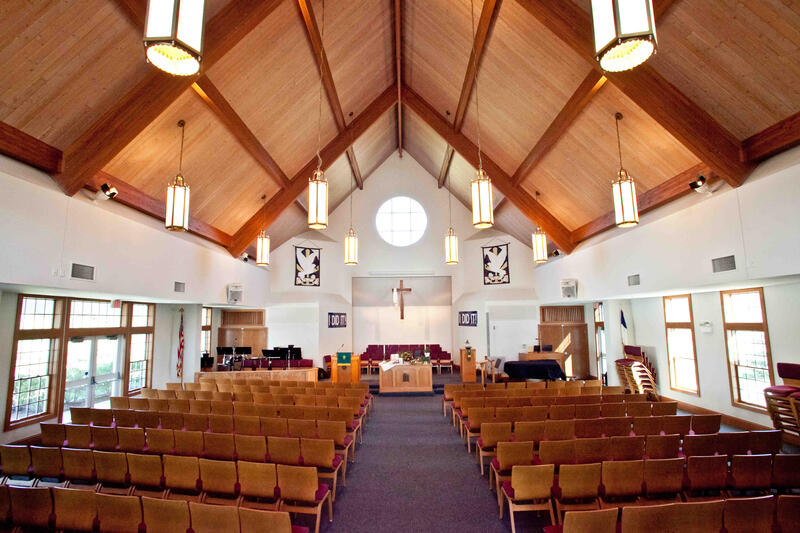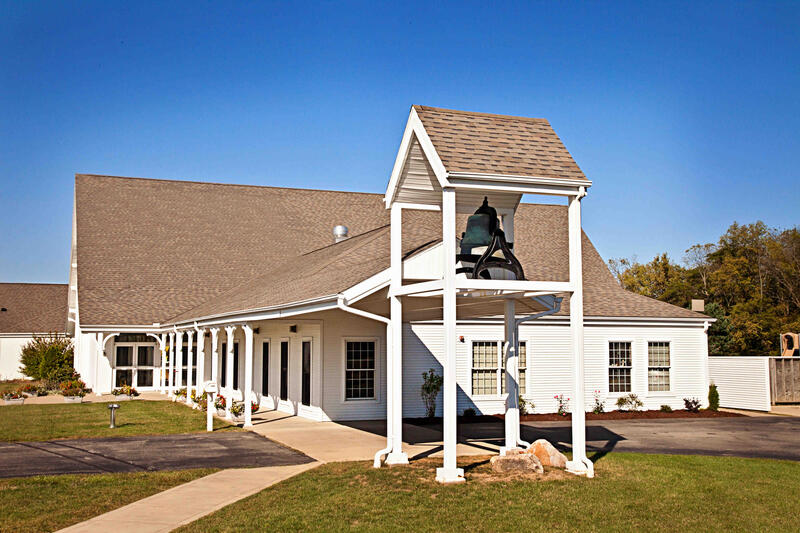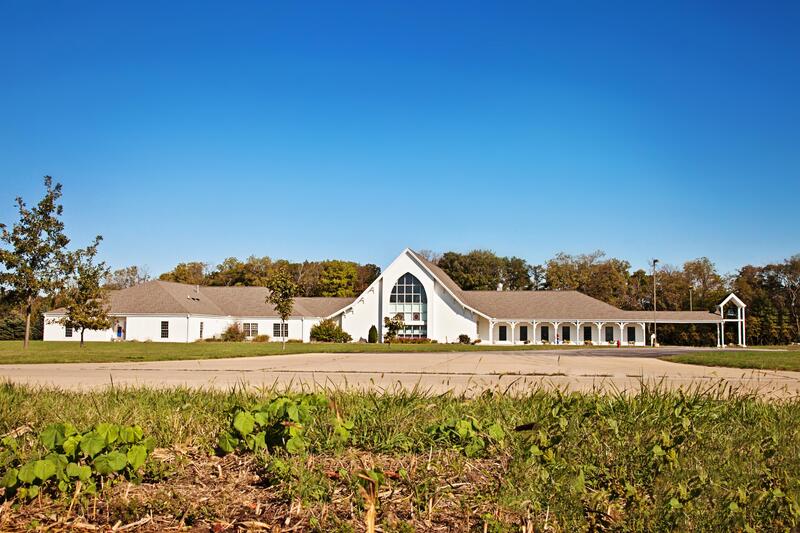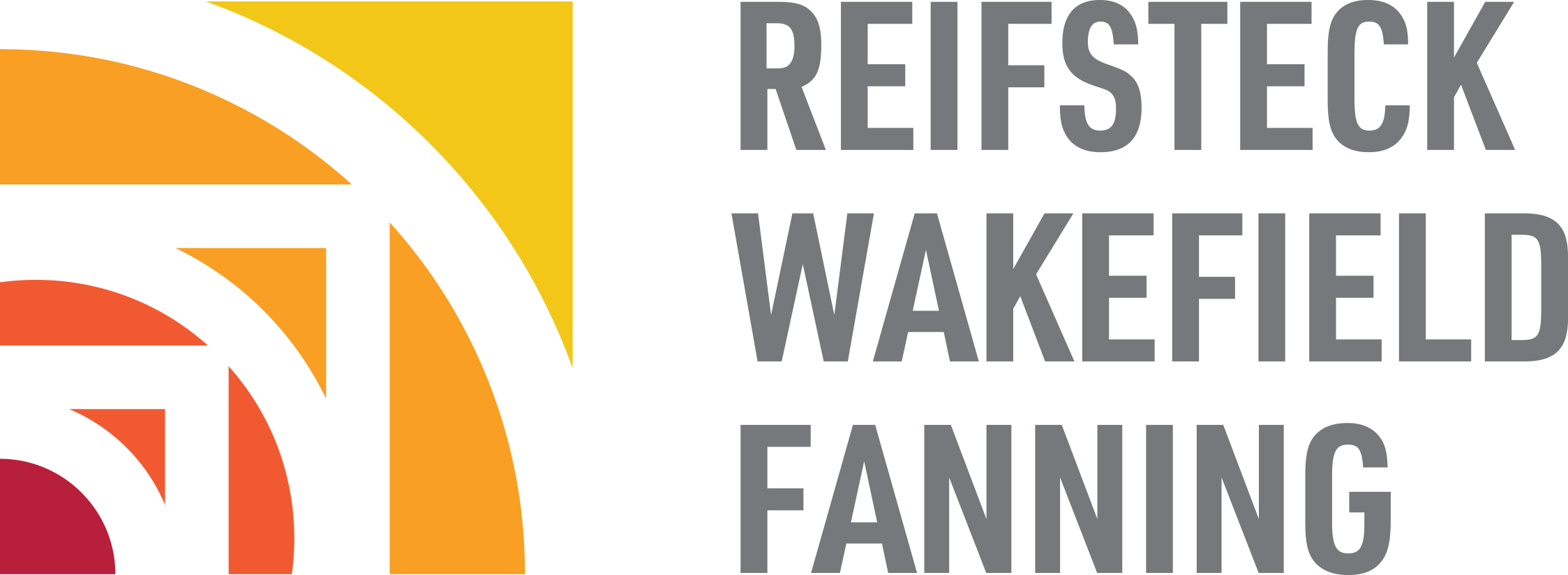Spaces | Mahomet United Methodist Church




Mahomet United Methodist Church
Mahomet, IL
Reifsteck Wakefield Fanning was retained to create a master plan for new facilities for Mahomet United Methodist Church. The process began with defining the overall scope and needs via several meetings and a questionnaire.
When needs were known alternative design options were presented. All options were defined in multiple phases of construction. The initial phase included classrooms, administrative spaces, and a multi-purpose sanctuary/fellowship space. A commercial kitchen is adjacent the multi-purpose space.
A large gathering area is included in Phase 1 which is also designed to link a permanent sanctuary to the building in a future phase.
The building committee and congregation desired a “country church.”
