Spaces | Northeast Elementary Addition & Renovation
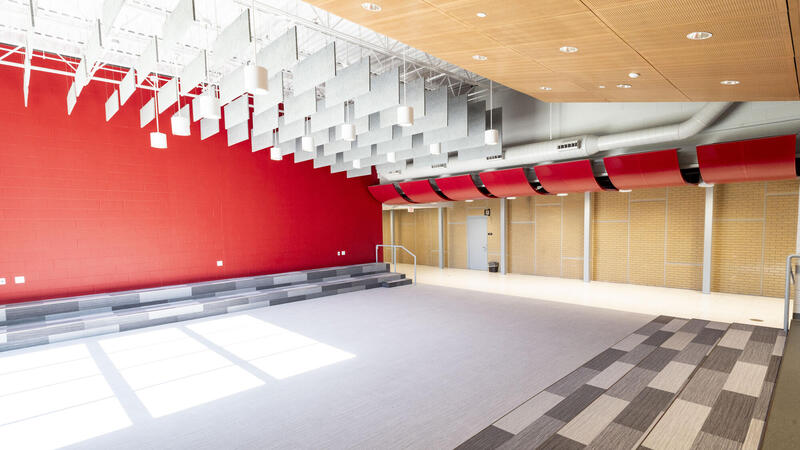
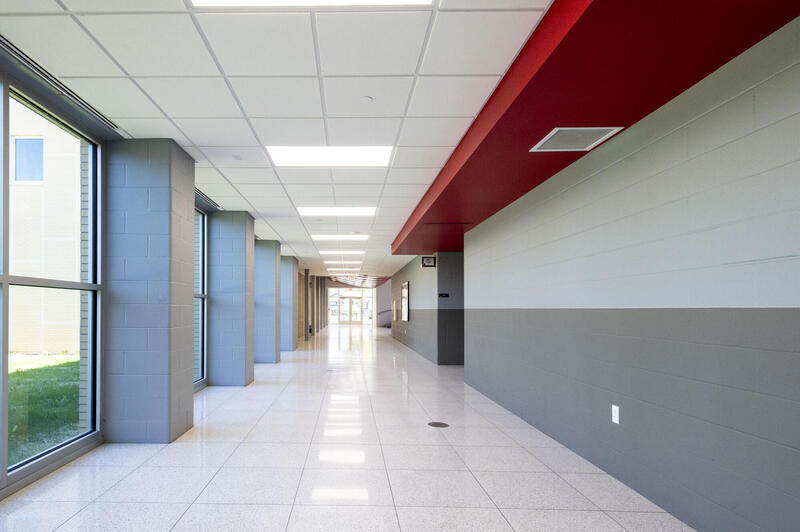
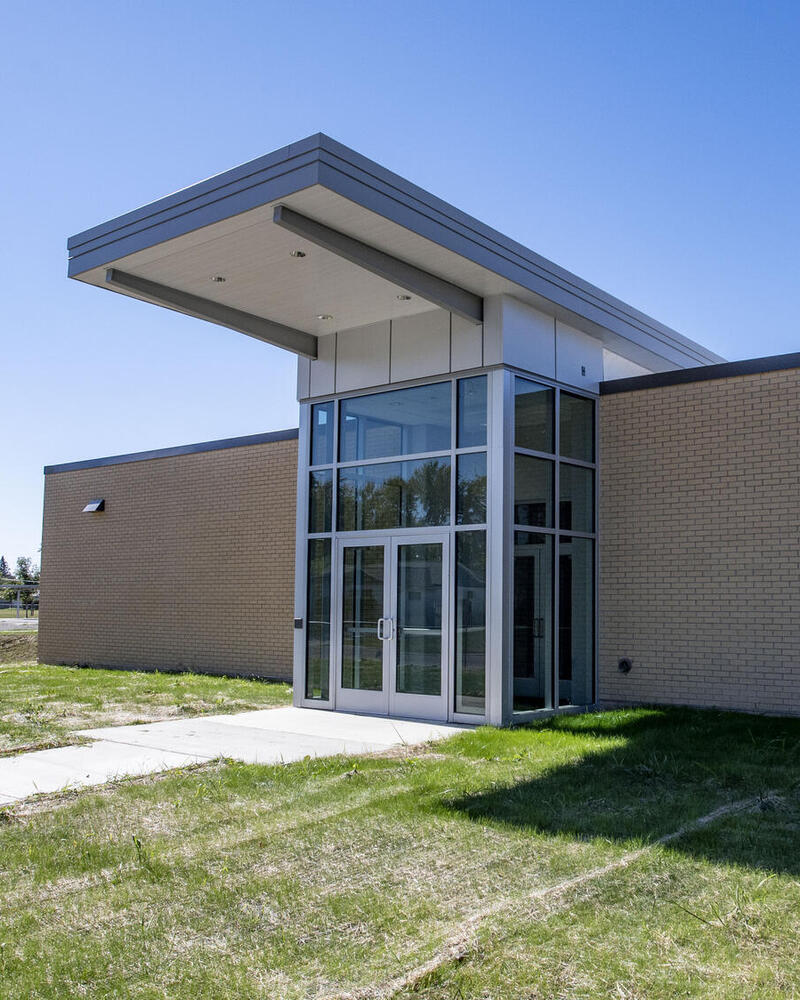
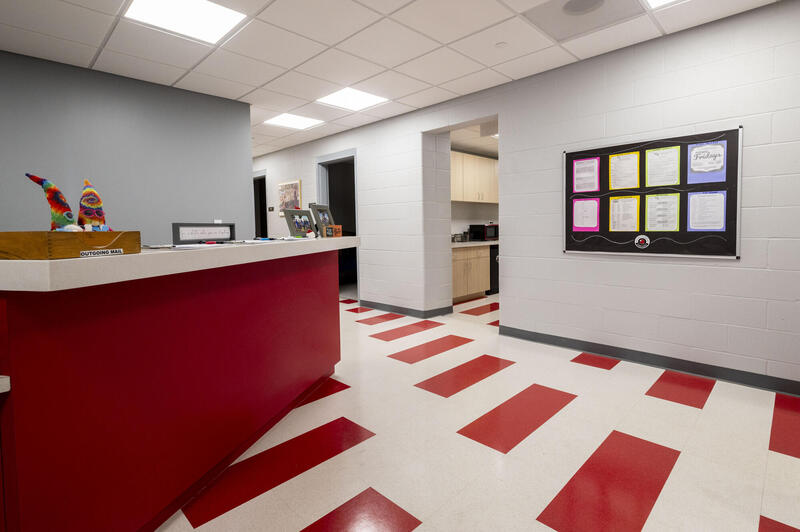
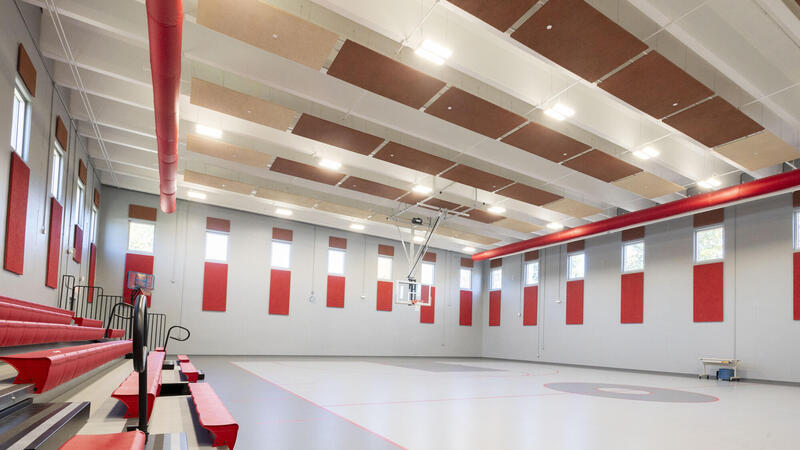
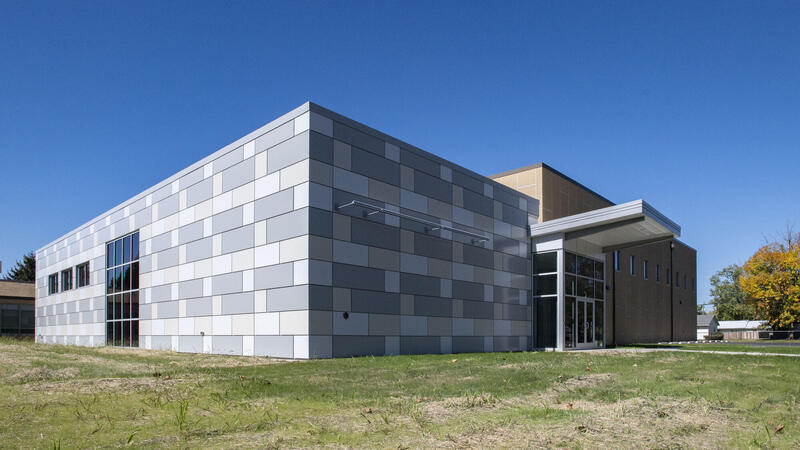
Northeast Elementary Addition & Renovation
Danville CCSD 118 asked RWF to help with the renovation and new additions to Northeast Elementary School. This project includes approximately 12,000 square feet of additions, featuring a two-classroom addition to the east wing, a gymnasium, stage, and music room addition east of the
north wing, and an administrative addition at the northwest main entrance. It also involved renovating and reconfiguring the administrative areas to provide a secure building entrance and access to the gymnasium addition, which will be constructed to serve as a storm shelter.
Renovations included new finished and lighting to coordinate with the addition. Comprehensive HVAC upgrades were made to the existing building, including a new hydronic heating system and vertical unit ventilators with DX cooling for all classrooms. A sprinkler system will
be installed throughout the building. Site development will include milling and resurfacing the existing northeast parking lot, paving
the existing west gravel parking lot, milling and resurfacing an existing playground, and miscellaneous site-related grading and paving.
Additionally, a freestanding canopy shelters were constructed at the east parent pickup, and another canopy shelter was built at the
playground.
